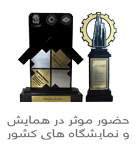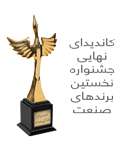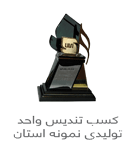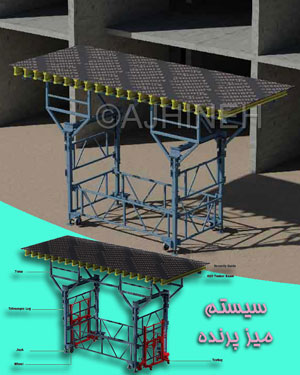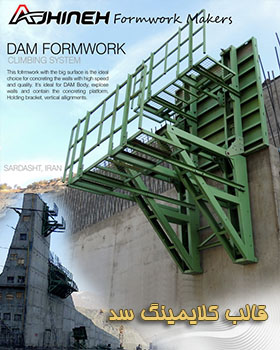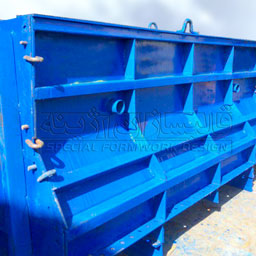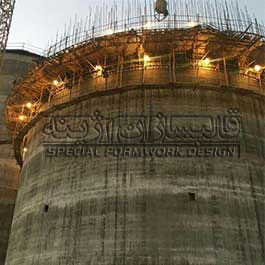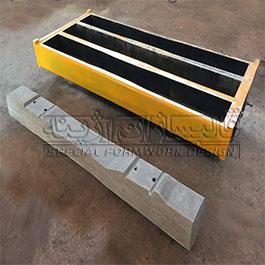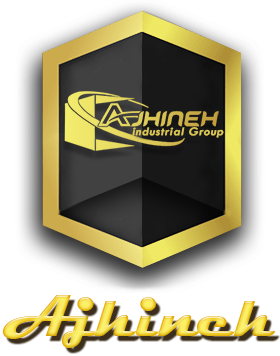

-

Ajhineh formwork makers şirketi
Ajhineh Formwork Şirketi, İran'da çelik beton ve çelik yapı inşaatı alanında en başarılı şirketlerden biridir. Bu onur, ekibimizin yaratıcı ve kararlı ekibinin yanı sıra müşterilerimizin güveninin bir sonucudur.
-
Hakkımızda
- Bize Ulaşın
-
-
İran ve Orta Doğu'da tünel kalipi tasarımı oluşturun
Projelerin uygulanmasında özgün tasarım yöntemi ve Tünel Kalıp tasarımında yüksek kaliteli yaratıcılığın bulunması, kompleksin 10 yıllık döneminde önemli bir gelişme olmuştur. Geçtiğimiz yıllarda kazandığımız büyük unvanlar ve onurlardan sonra, aziz ülkemize hizmet ederek daha nice onurlar kazanabilmeyi diler, sevdiklerinizi bekleriz.
-
Ürünler
Her ürünü görüntülemek için öğeyi seçin
-
New Jersey kalıbıTünel astarıTünel kalıbıEntegre kalıbıKayma kalıbıI-kiriş kalıbıTableform
-
Nanoflex kalıbımodular kalıbıçatı jackdairesel kalıpRögar kalıbıiskeleAksesuarlar
-
Ajhineh Müşteriler
Bize güvenen en güvenilir markalar:

- Ulusal Standart
-
Tam zamanlama
- Yaratıcı fikirler
- Eşsiz tasarım
- Esnek Tasarım
-
Bilgilendirme
-
Telefon Desteği
- Ekstra Maliyet Yok
- Müşteri dostu
- Görüntülü Eğitim
Projenizi Ajhineh tarafından tasarlayın
-
Özel Kalıp Tasarımı
Özel Kalıp Tasarımı
Proje ihtiyaçlarınıza göre uyarlanmış özel kalıplar tasarlamak, hız ve maliyet tasarrufu için yaratıcı fikirler sağlayan Ajhineh'in tasarım ve teknik mühendislik ekibini ayağınıza getirir. Özel şablonlara ihtiyacınız varsa, Ajhineh Ekibinin ücretsiz danışmanlığını kullanabilirsiniz.
en hızlı Zaman
Düşük bütçe 1.35 USD
-
modüler düzen
modüler düzen
Kalıp maliyetinin tahmin edilmesi ve kalıp boyutunun ve yerleşim şablonlarının bilinmesi müteahhit maliyetinin hesaplanmasında en önemli adımdır. Ancak bu hesaplamaları yapmak için bir tasarımcıya, uygun bir hesap makinesine ve kılavuza ihtiyacınız var. Alarm, devasa projenizi yürütmeniz için kesin bir kılavuz olabilir.
Fastest Zaman
Ucuz Bütçe 0.82 USD
Ardıl gerilim destekli
-
PC-wire CNC cutter (Aryo-CUT)
Travers kalıp sarf malzemelerinin temini bu sektördeki üretim yöneticilerinin her zaman en önemli sorunu olmuştur. CNC otomatik çile açıcı makinesi ve CNC kesicisi ile her biri 6 saniye kesme hızı, Avrupa makinelerinden çok daha üstün hassas kesim ile travers üretimi alanında ray sektörünün kendi kendine yetmesinde önemli bir adım atmıştır. .
Travers teli aryocut
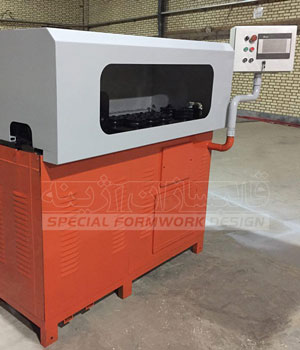
-
T-kiriş kalıbı
Beton kalıp tasarımı ve imalatında dünya teknolojisi kullanılarak, Ajhineh için traversler ve T-kiriş, kirişler ve döşemeler gibi ürünlerde prefabrike betonun seri üretimi yapılmıştır. 0,1 mm'ye kadar hassasiyete ve uzun kullanım ömrüne sahip hassas kalıplar, bu kalıpların satın alınmasını haklı çıkarmak için kullanılan yüksek kaliteli su geçirmez renklerden ve malzemelerden yararlanır.
Ön gerdirme kalıbı
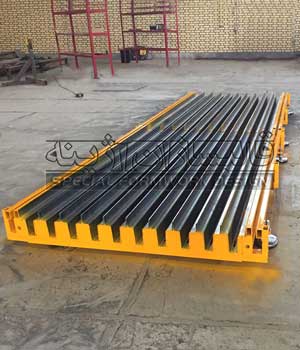
-
Uyuyan Pc-Tel boyun makinesi
Ajhineh Company, özellikle 30 tonluk traversler gibi yeni ürünlerde devasa travers üreticileriyle birlikte, 7 ve 8 mm Pc-telli otomatik daraltma makinesi üreterek Avrupa boyunlu makineler arasında en kısa üretim süresine ulaşmıştır. Traversing endüstrisinde kendi kendine yeterliliğe ulaşmayı kolaylaştırır.
tel boyun makinesi
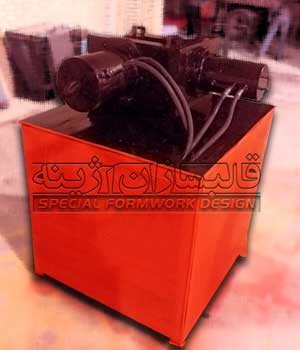
Ajhineh Özel Ürünler
-
4.0612
New Jersey entegre kalıp
Dökme demir derzli betonda ek yeri olmayan entegre gövdeli New Jersey kalıp ürünleri...
-
4.194
Kayma formu
Kayar kalıp sistemi, siloları, soğutma kulelerini çalıştırmanın en hızlı yoludur...
-
1.052
Demiryolu Traversli kalıp
İran'da ilk kez 0,5 mm hassasiyetle traversli demiryolu traversi kalıbı ...

Ücretsiz danışmanlık için bize ulaşın
Cumartesi - Perşembe 08:00 - 18:00
